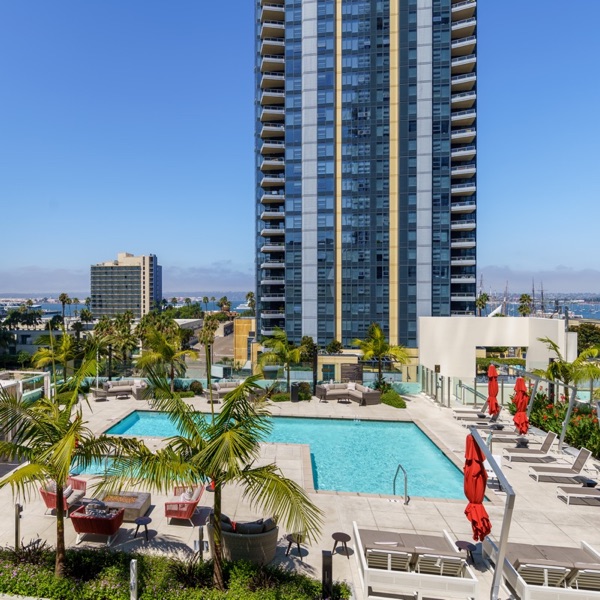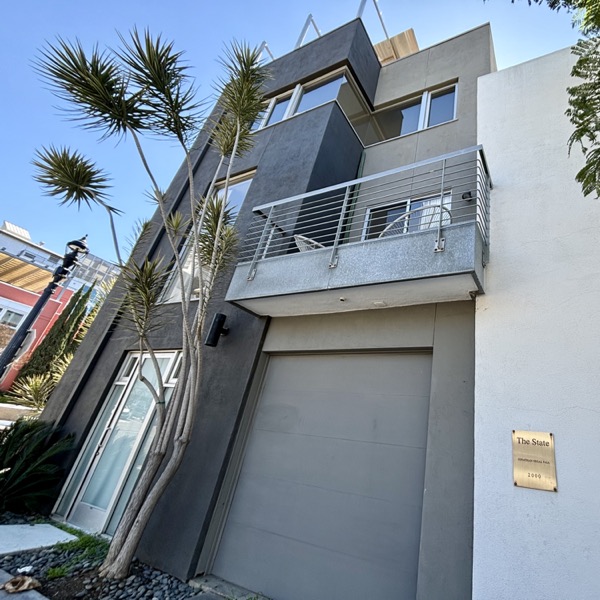
What Can SanDiegOh Do For You?
February 8, 2024 Floors 5-28
Floors 5-28
These floors have seven condos per floor, consisting of two 2Br/2Ba condos and five 2Br/2Ba plus Den condos. And just like the E Plans at The Grande, the largest unit (on floors 5-28) faces west, allowing for the most water views. Unlike The Grande however not every unit has water views. The Grande has a pyramidesque layout, whereas Bayside has a rectangular one, going lengthwise from east to west. Therefore the front (west facing) three condos on these floors have great water views, but the others only get water views from the balconies, or none at all (the smaller 2 bedrooms on the east end of the tower).
Also similar to The Grande, Bayside has two of each floorplan (minus the B and J floor plans that face due west), only varying slightly in size. This would be like the A1 and A2 floorplans at The Grande that are 1,625 and 1,684 square feet respectively, or the B plans that are 1,325 and 1,336 square feet. I’ve been in all of these condos hundreds of times and I can’t tell where the space is lost, or gained.
There are three condos on the north side of Bayside, three on the south and one facing due west. The west corners are the A and C floor plans “ 2br/2ba+den “ 1,474 and 1,404 square feet. In the middle of the rectangle on the north and south sides are the G and D floor plans “ 2br/2ba+ den “ 1,387 and 1,460 square feet. At the end on the east side, there are the two smaller 2 bedroom F and E floor plans “ 1,190 and 1,462 square feet. On these last two floor plans, there’s a significant difference and layout.
The largest floor plan on these levels is the B floor plan, which has 1,820 square feet. Again, this condo faces due west, but it not a corner unit.
Floors 29-32
In Bayside, once you get to level 29, there are only five condos per floor. Similar to The Grande, the building changes shape (35th floor at The Grande) and the condos get larger. Instead of three condos per side, these floors only have two, but keep the J floor plan which faces west (very similar to the B floor plan on the lower floors). The J plan is 1,870 square feet and has a large balcony facing west.
The H and K floor plans are on the northwest and southwest corners of Bayside and have 1,886 and 1,892 square feet. These 2br/2ba+dens are essentially mirror images, slightly varying in size. The east end of the tower has the M and L floor plans that are 1,183 and 1,485 square feet. The L floor plan, which is on the southeast corner has a den, opposed to the 2 bedroom M plan.
Floors 33 and 34
As you go higher in the Bayside, the condos on levels 33 and 34 get even larger and fewer in number. With only four condos per floor, these Bayside condos each take up one side of the highrise. The west facing J plan remains unchanged, but you’re introduced to three new floor plans.
The N and P are almost identical, each boasting 2,450 square feet of space in a two bedroom, two bath, plus den floor plan. These two condos occupy the north and south sides of the tower, with their balconies facing west. The biggest (possibly only) difference I’ve seen in these two floor plans, is that the north facing N plan has a larger laundry room (not closet, but an actual room) and the condo has a pantry. The south facing P floor plan also has a laundry room, but it looks slightly smaller and has no pantry at all.
The fourth condo on these floors at Bayside are on the east side of the highrise. They are predominantly east facing, but also look to the north and south, with balconies on both ends. This 1,595 square foot condo is the Q floor plan and has two bedrooms, but no den. The Q floor plan lacks a laundry room, going back to the more familiar laundry closet. What I do like about this floor plan however, is that the bedrooms are on the opposite side of the living and dining area. Then again, the Q plan has a tiny second bedroom.
Bayside Penthouses on Floors 35 & 36
Here’s where things really start to get exciting. If you want some large condos in downtown San Diego, here’s your chance. At 3,151 and 3,226 square feet, the R and S floor plans at Bosa’s Bayside are much larger than most condos in downtown San Diego. In fact, they’re larger than many of the penthouses that are in other highrises.
The larger S floor plan is on the south side of Bayside and is very similar to its counterpart on the north side. Both of these penthouses have balconies at both the west and east ends of the highrise. Bosa describes these penthouses are 2 BR + Den + Nook floor plans. Again, the J floor plan sits at the west end, unchanged at 1,870 square feet.
The R and S plans are LONG and have the living rooms on the west end and the bedrooms on the east side of the condo. There are some significant features in these Bayside floor plans that stand out from most other penthouses Ive seen in downtown San Diego.
For starters, they’re large. At The Grande, the largest floor plan (minus the slightly larger townhouse) is the E plan, which only has 1,944 square feet. But these penthouses have well over 3,000 square feet! This is also one of the few San Diego Bosa buildings that have more than two bathrooms in a condo on a single level (some townhouses and some of the two-levels at Horizons).
Additionally, the master bedrooms are huge! For all the fashionistas out there who can’t find enough space to store their shoes, Bayside’s penthouses have one LARGE walk-in closet and a separate second walk-in closet next to the en suite bathroom. The master bedroom also comes with a private retreat, which can be used as an office, or workout area.
In terms of storage, I honestly haven’t seen anything else like Bayside. These condos have pantries, walk-in laundry rooms, multiple walk-in closets… this is perfect for all your North County folk who have always wanted to live downtown, without sacrificing the space. The penthouses also have three different HVAC/AC units. Previously, Bosa would often provide two different thermostats in each condo, so one could control the living area and another for the bedrooms. At Bayside, some condos have three separate heating and cooling zones. These top two floors also have higher ceilings at about 10, opposed to the traditional 9 ceilings you see in all the other Bosa developments.



